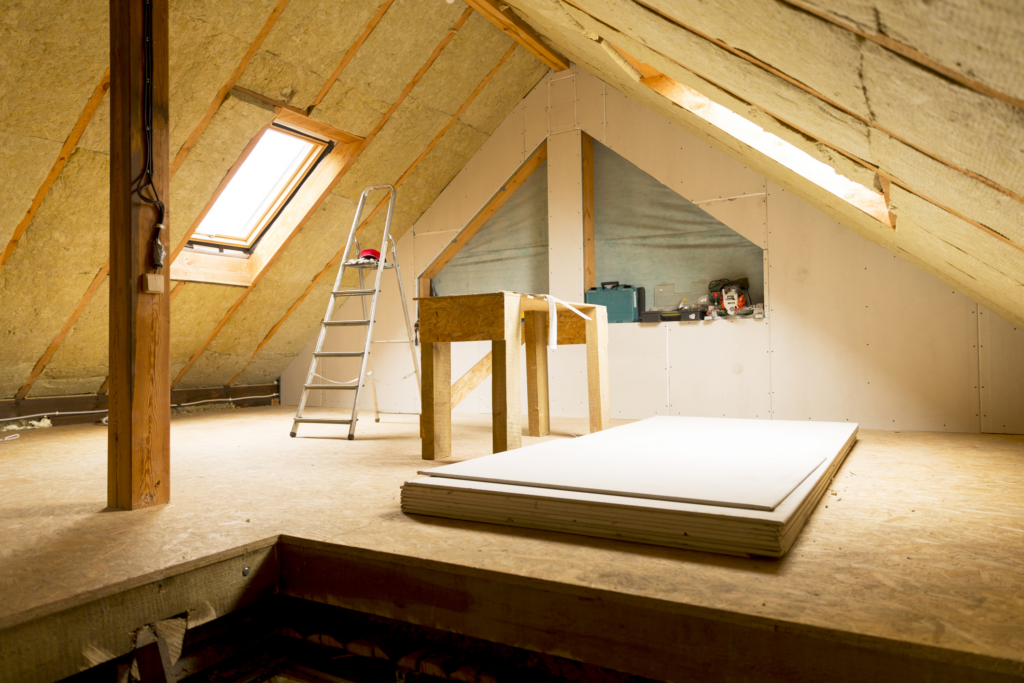Creating usable space in the attic can be a valuable home improvement project, and choosing the right attic flooring system is crucial for its success. Here’s an ultimate guide to attic flooring systems for homeowners:

- Evaluate Structural Capacity:
- Before installing any attic flooring, assess the structural capacity of the attic. Ensure that the existing framing can support the additional load of flooring, furniture, and foot traffic.
- Types of Attic Flooring:
- Plywood or OSB (Oriented Strand Board): These materials are commonly used for attic flooring. They provide a sturdy surface and are available in various thicknesses. Plywood tends to be more expensive but is generally stronger.
- Attic Flooring Panels: Some companies offer attic flooring panels designed specifically for this purpose. These panels often have built-in features for ventilation and are easy to install.
- Installation Considerations:
- Subfloor Ventilation: Adequate ventilation is crucial in the attic to prevent moisture buildup. Consider raised flooring systems or leave gaps between boards to facilitate airflow.
- Insulation Compatibility: Ensure that the chosen flooring system doesn’t compress or compromise the insulation in the attic. Maintain the effectiveness of insulation to regulate temperature.
- Access Points:
- If your attic has a pull-down ladder or a permanent staircase, plan the flooring layout around these access points for convenient entry and exit.
- Safety Measures:
- Install handrails or guardrails if the attic has a steep slope. Adequate lighting is essential for safety.
- DIY vs. Professional Installation:
- Attic flooring can be a DIY project if you’re comfortable with basic carpentry skills. However, if there are structural concerns or if you’re unsure, it’s advisable to consult with a professional.
- Local Building Codes:
- Check local building codes and regulations regarding attic conversions and flooring installations. Some areas may have specific requirements to ensure safety and compliance.
- Consider Future Use:
- Plan for the future use of the attic space. If converting the attic into a living area is a possibility, factor in the need for electrical wiring, insulation upgrades, and other considerations.
- Moisture Prevention:
- Use a moisture barrier or consider installing a vapor barrier to prevent condensation issues. Moisture can lead to mold and compromise the integrity of the attic space.
- Maintenance and Inspection:
- Regularly inspect the attic flooring for any signs of damage, wear, or potential issues. Promptly address any issues to ensure the longevity of the attic space.
Always prioritize safety and adherence to building codes when working on attic flooring projects. If in doubt, consult with a professional contractor or structural engineer to ensure that your attic is suitable for the planned flooring system.
